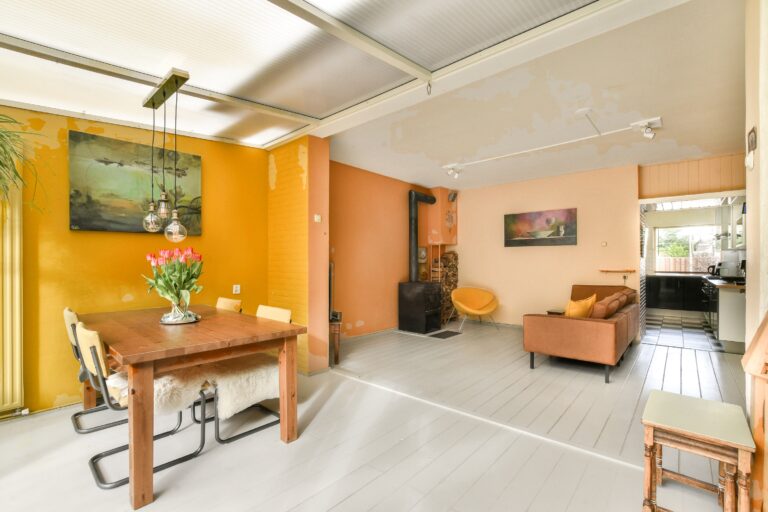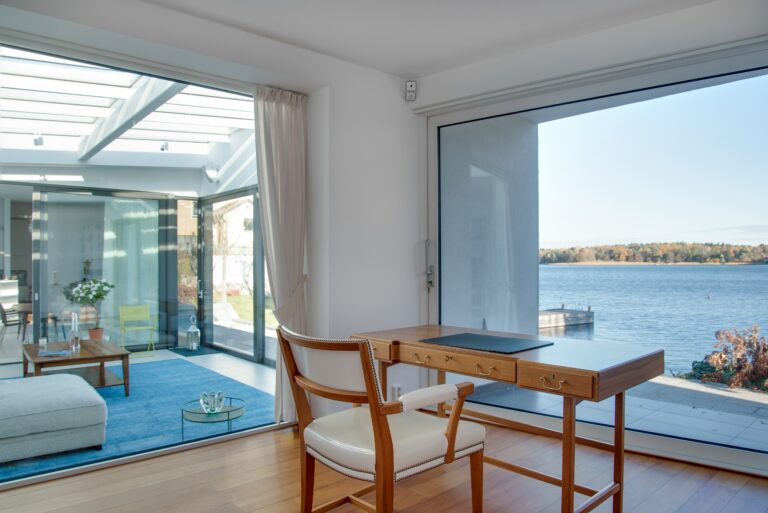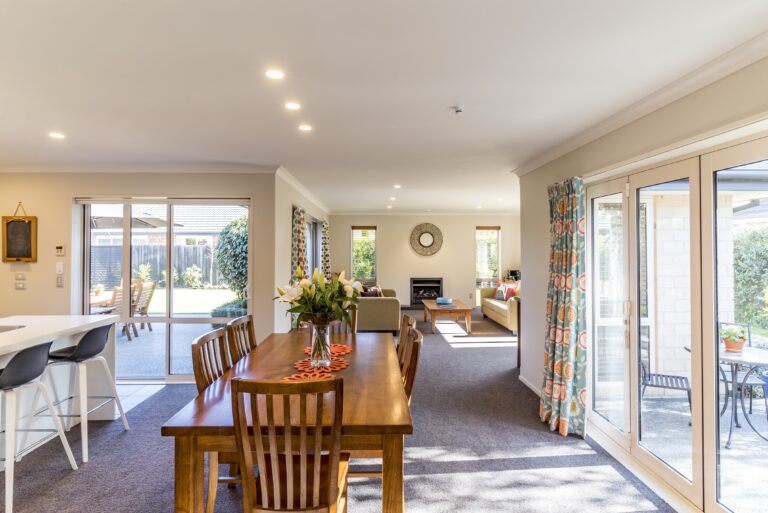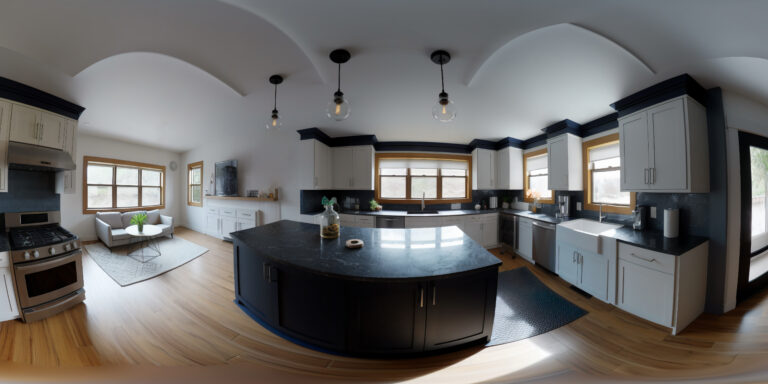In the heart of Wilmington, where history and modernity seamlessly blend, homeowners are continually seeking ways to enhance their living spaces without sacrificing the charm of their original architecture. Wilmington Additions & Room Extensions offer the perfect solution, providing residents with the ability to expand their homes to meet growing needs while preserving the unique character of their neighborhoods. Whether it’s a sunlit conservatory overlooking the serene Cape Fear River or a spacious home office to accommodate remote work, the possibilities are as endless as your imagination.
Quality construction services are paramount when it comes to room additions, ensuring that each project not only meets but exceeds the expectations of homeowners. Our team, with years of expertise in Wilmington-specific designs and constructions, is dedicated to delivering excellence from concept to completion. We understand the nuances of local regulations and the importance of integrating new structures with the existing aesthetic, ensuring that every extension is both functional and seamlessly blended with the existing home. Trust us to transform your living space into a true reflection of your lifestyle and needs.
“““html
Understanding Wilmington’s Building Codes and Requirements
When embarking on an addition or room extension project in Wilmington, California, it is crucial to familiarize yourself with the local building codes and regulations. Wilmington, part of the Los Angeles County, adheres to the California Building Standards Code (CBSC), which governs all construction and renovation projects in the state. Key aspects include zoning laws, permits, structural safety, energy efficiency, and environmental considerations.
The first step in any addition process is to obtain the necessary permits. This involves submitting detailed architectural drawings and plans to the Wilmington city planning department. These documents must comply with the latest California Building Code (CBC), which includes seismic safety, fire safety, and energy efficiency standards. Impactful Construction Group, being a licensed and insured general contractor, ensures all submissions meet these stringent requirements, streamlining the approval process for clients.
Additionally, homeowners should be aware of zoning restrictions that may affect their plans. This includes setback requirements, which dictate the distance an addition must be from property lines, and floor-area-ratio (FAR) limitations, which control the size of buildings in relation to lot size. Failure to comply with these regulations can lead to costly fines and project delays.
Common Challenges and Effective Solutions in Wilmington Extensions
One of the most common challenges faced during additions and room extensions is integrating the new construction with the existing structure. This involves addressing differences in foundation levels, roof lines, and materials. A seamless integration not only enhances the aesthetic appeal of the property but also ensures structural stability. Impactful Construction Group employs advanced 3D modeling tools to visualize and plan these integrations effectively, minimizing discrepancies and potential issues during construction.
Another challenge is adhering to energy efficiency standards set forth by the California Energy Commission. All room extensions must comply with Title 24, which mandates energy efficiency in building design. This includes the use of energy-efficient windows, insulation, and HVAC systems. Impactful Construction Group prioritizes sustainability by incorporating the latest green building technologies, helping homeowners reduce energy consumption and costs.
Dealing with unexpected structural issues is also a common hurdle. During construction, contractors may uncover problems such as poor soil conditions or outdated plumbing and electrical systems. By conducting thorough pre-construction assessments, Impactful Construction Group identifies potential issues early, allowing for proactive solutions that keep the project on schedule and within budget.
Best Practices and Professional Tips for Successful Additions
To ensure a successful addition or room extension in Wilmington, homeowners should follow best practices and professional tips provided by experienced contractors like Impactful Construction Group. Below are some key recommendations:
- Plan Ahead: Detailed planning is essential to avoid surprises. Consider future needs and how the new space will be used to maximize functionality and value.
- Budget Wisely: Establish a realistic budget that includes a contingency fund for unexpected expenses. Transparent communication with your contractor about costs can prevent budget overruns.
- Select Quality Materials: Investing in high-quality, durable materials can save money in the long run by reducing maintenance and repair costs.
- Focus on Design: Work with architects and designers to create a cohesive design that complements the existing structure and enhances overall aesthetics.
- Hire Experienced Professionals: Choose a reputable contractor like Impactful Construction Group, known for their expertise and adherence to local codes and standards.
By following these best practices, homeowners can ensure their room extension projects are completed efficiently, on time, and within budget, ultimately enhancing the value and functionality of their homes.
“““html
Don’t let your project linger in the realm of ideas. Bring it to life with the expertise and passion that only we can provide. Whether you’re envisioning a new initiative or enhancing an existing one, taking the first step is crucial. Reach out to us today to explore how we can transform your vision into reality. Call or text (323) 591-3717 for a free quote for your project, and let’s embark on this exciting journey together!
“`






