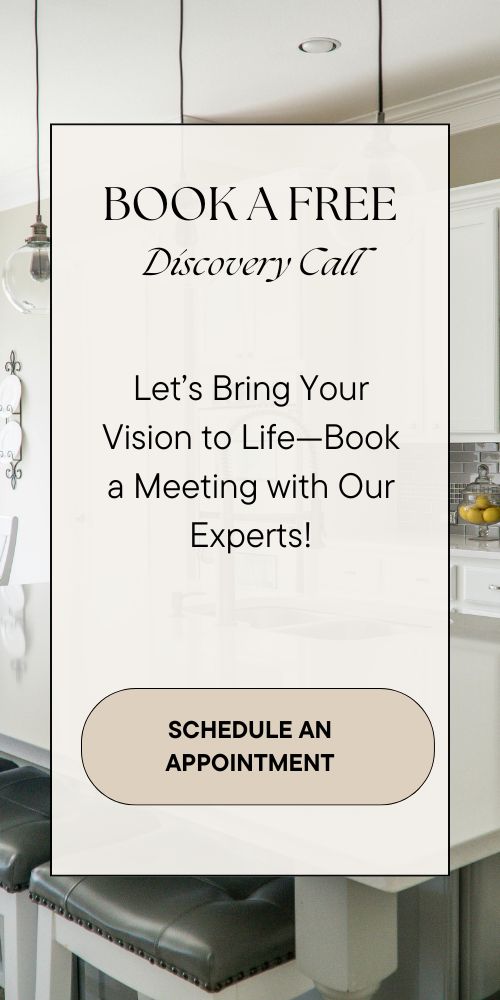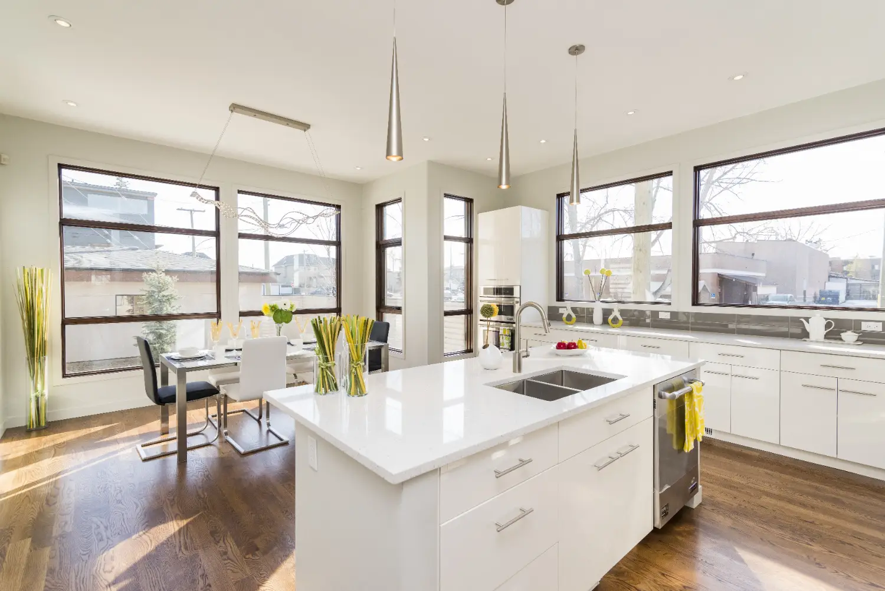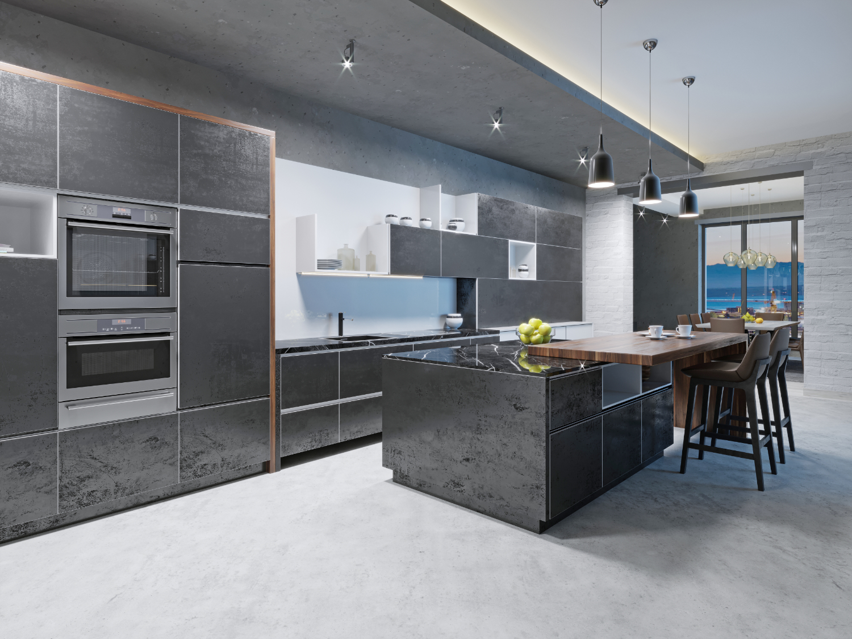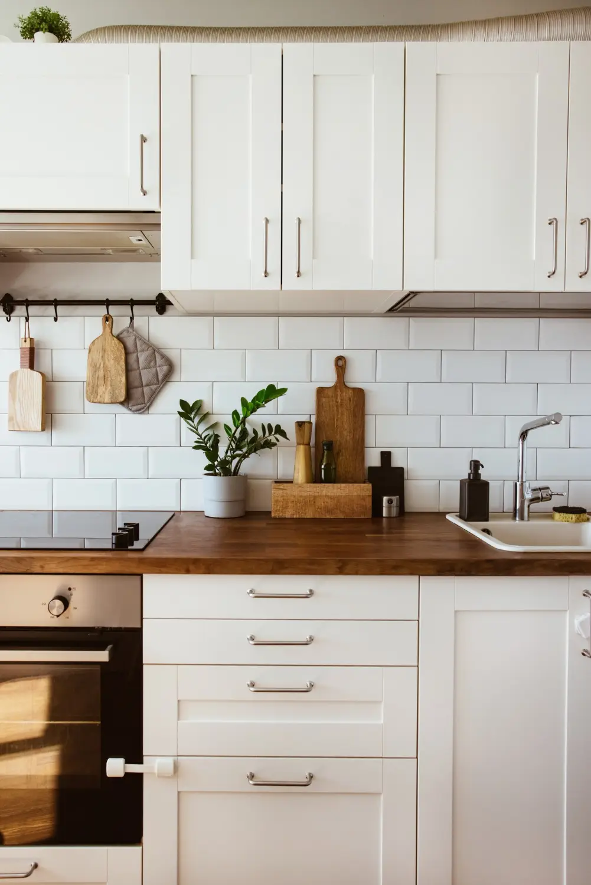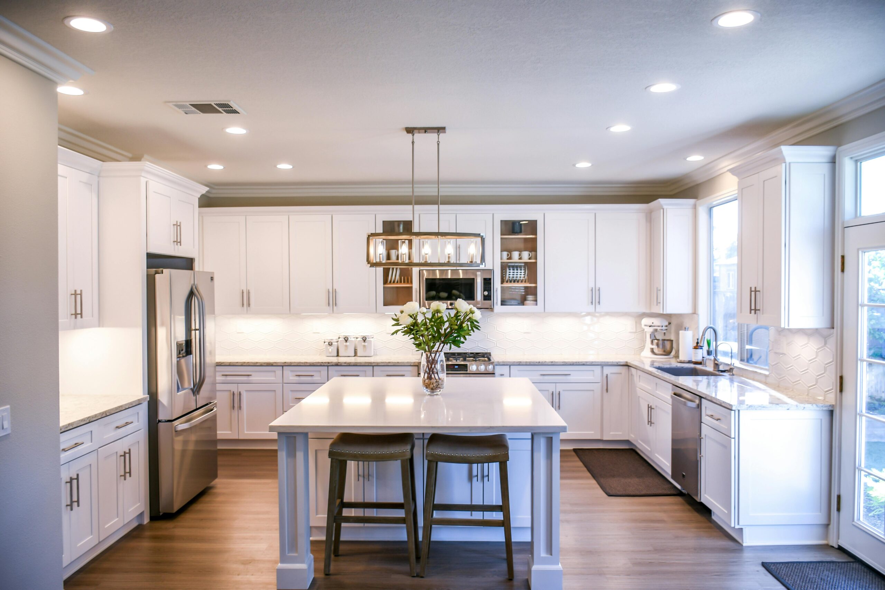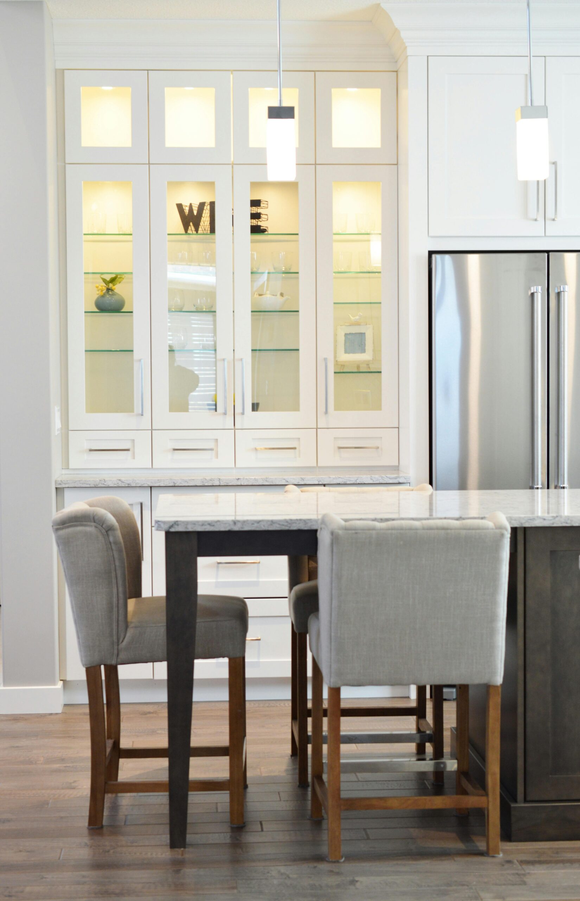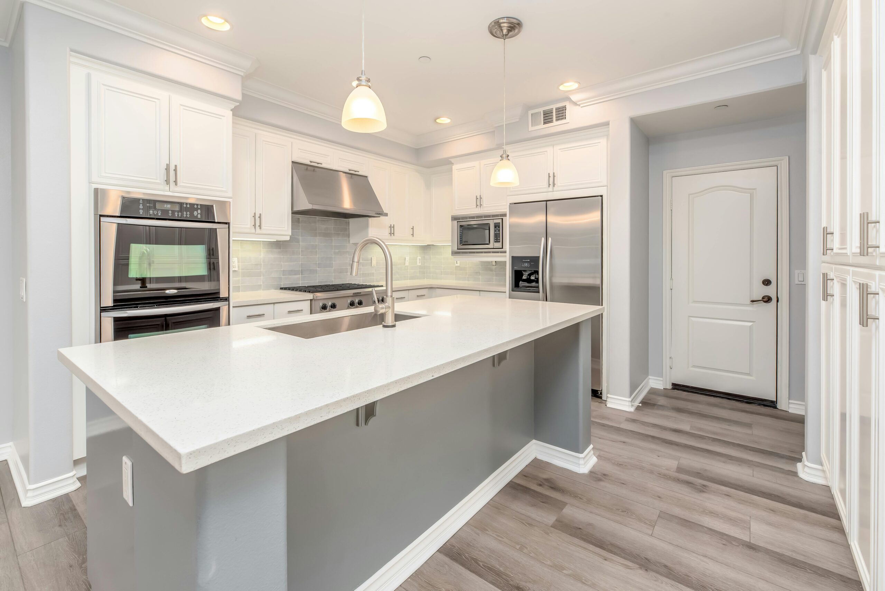Adding an in-law suite to your Los Angeles property can not only provide a comfortable space for your family members but also significantly increase your home’s value. In the bustling neighborhoods of San Fernando Valley, from Reseda to Northridge, homeowners are increasingly realizing the benefits of such additions. At Impactful Construction Group, a CA licensed contractor based in Woodland Hills, we’ve helped countless homeowners design and build the perfect in-law suites that blend seamlessly with their existing home aesthetics.
An in-law suite, also known as a granny flat or a secondary suite, is a self-contained area of your home that provides all the necessities for independent living. It can include a bedroom, bathroom, kitchenette, and living area. The design possibilities are endless, especially with the expertise of our experienced team at Impactful Construction Group.
Whether you’re in Canoga Park or Encino, creating a cozy, functional in-law suite in your Los Angeles property is an achievable goal with careful planning and the right team. In this comprehensive guide, we’ll take you through the key steps and considerations for this type of home improvement project.
Table of Contents
ToggleUnderstanding Zoning Regulations
Before starting your in-law suite project, it’s crucial to understand the zoning regulations in your area. In Los Angeles, these rules may vary from neighborhood to neighborhood, whether you’re in Panorama City, Winnetka, or Pacoima. Zoning regulations will dictate how large your in-law suite can be, where it can be located, and how it can be used.
Our experienced team at Impactful Construction Group can help you navigate these regulations and ensure your project complies with all local requirements. We’re familiar with the different zones across the San Fernando Valley and can guide you through the process efficiently and effectively.
Designing the Layout
After you’ve determined what your local regulations allow, the next step is to design the layout of your in-law suite. This phase involves deciding where the suite will be located, how big it will be, and how the space will be used. The design should cater to the needs of the person who’ll be living there, ensuring they’ll have everything they need to live comfortably.
- Consider accessibility: If the suite is for elderly parents, you might want to include features like grab bars in the bathroom, a walk-in shower, and minimal stairs.
- Maximize natural light: Large windows and skylights can make the suite feel more spacious and welcoming.
- Include storage: Ample storage is often overlooked in small spaces, but it’s essential for functionality and organization.
Selecting the Finishes
Once the layout is finalized, the next step is to select the finishes for your in-law suite. This includes flooring, paint colors, cabinetry, countertops, and fixtures. The goal should be to create a space that feels cohesive with the rest of your home, while still allowing for some personalization.
Our experienced team at Impactful Construction Group can provide guidance on the best materials to use based on your budget, style preferences, and the suite’s intended use. We also have strong relationships with suppliers across the Los Angeles area, ensuring you get the best quality materials at the best prices.
Construction and Finishing Touches
With the design complete and materials selected, it’s time to start construction. This stage includes everything from breaking ground and framing to installing plumbing and electrical systems. Our team will handle every aspect of the construction process, ensuring the project is completed on time and within budget.
Once construction is finished, the final step is to add the finishing touches. This includes installing appliances, hanging curtains, and adding furniture and decor. The goal is to create a space that feels inviting and comfortable, just like the rest of your home.
FAQ
1. How much does it cost to build an in-law suite?
The cost of building an in-law suite can vary greatly depending on the size, location, and finishes. On average, you can expect to spend anywhere from $40,000 to $125,000.
2. How long does it take to build an in-law suite?
The construction timeline can vary depending on the complexity of the project. On average, you can expect the project to take anywhere from 2 to 6 months.
3. Can I rent out my in-law suite?
In many areas of Los Angeles, you can rent out your in-law suite. However, you’ll need to check the specific regulations in your neighborhood to ensure it’s allowed.
4. Do I need a permit to build an in-law suite?
Yes, you’ll need a building permit to construct an in-law suite. Our team can help you navigate the permitting process.
Ready to transform your space? Trust the experts at Impactful Construction Group. As CA licensed contractors based in Woodland Hills, we serve the entire Los Angeles area with premium construction and remodeling services. Call or text (323) 591-3717 for a free consultation and let’s bring your vision to life.
About Los Angeles
Los Angeles, a sprawling Southern California city, is known for its Mediterranean climate, ethnic diversity, and the entertainment industry. The city is made up of numerous neighborhoods, each with its unique character and charm. In the San Fernando Valley area, we serve the following neighborhoods: Woodland Hills, Reseda, Northridge, Canoga Park, Encino, Panorama City, Winnetka, Pacoima, Sherman Oaks, and Studio City.
Hiring a Kitchen Remodeling Contractor in Los Angeles
When hiring a Kitchen Remodeling Contractor in Los Angeles, it’s important to verify their license status, check references, and ensure they have the necessary insurance coverage. At Impactful Construction Group, we not only meet but exceed these requirements, offering exceptional craftsmanship and customer service.
Keywords
- In-Law Suite
- Home Improvement
- Los Angeles Property
- Impactful Construction Group
- Zoning Regulations
- Design Layout
- Construction
- Finishing Touches
- San Fernando Valley
- Kitchen Remodeling Contractor

