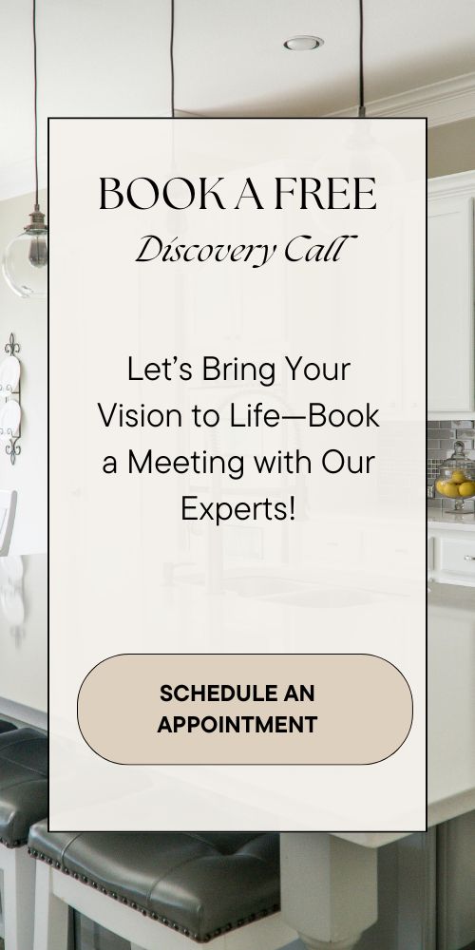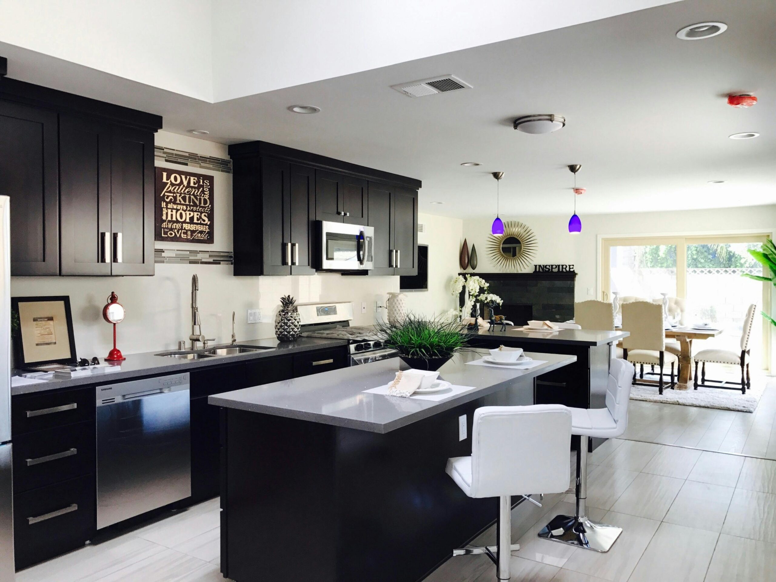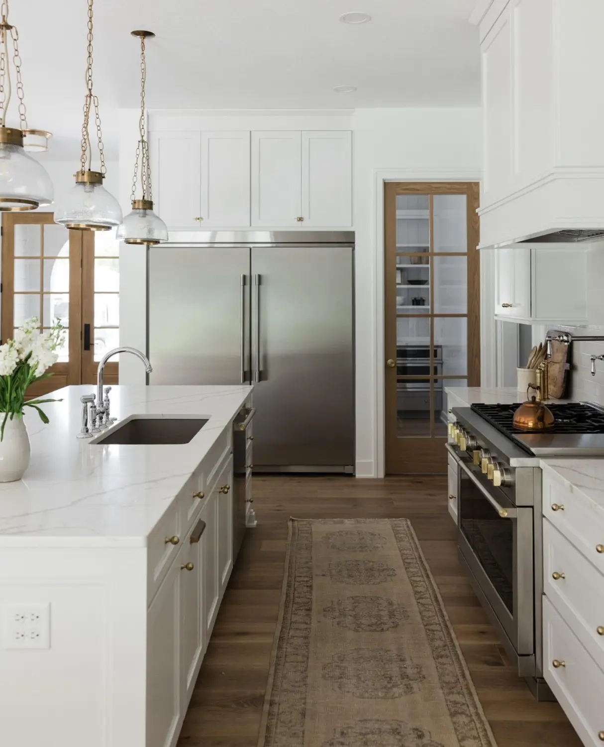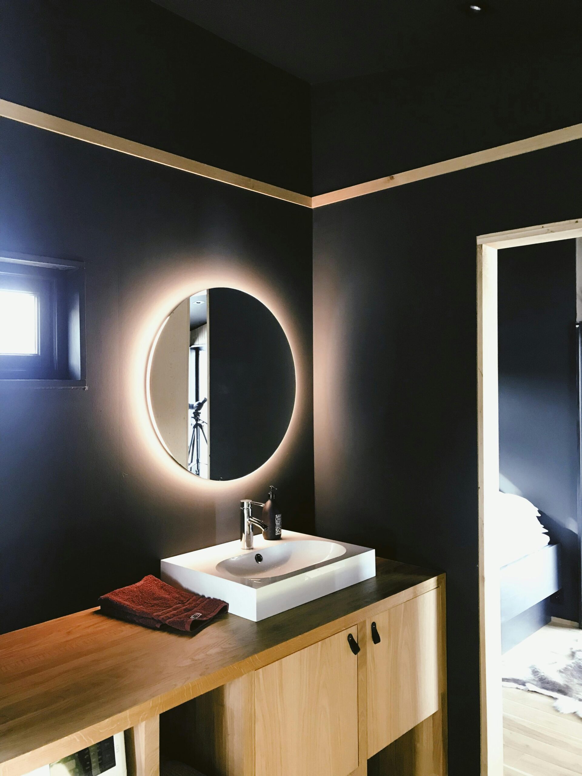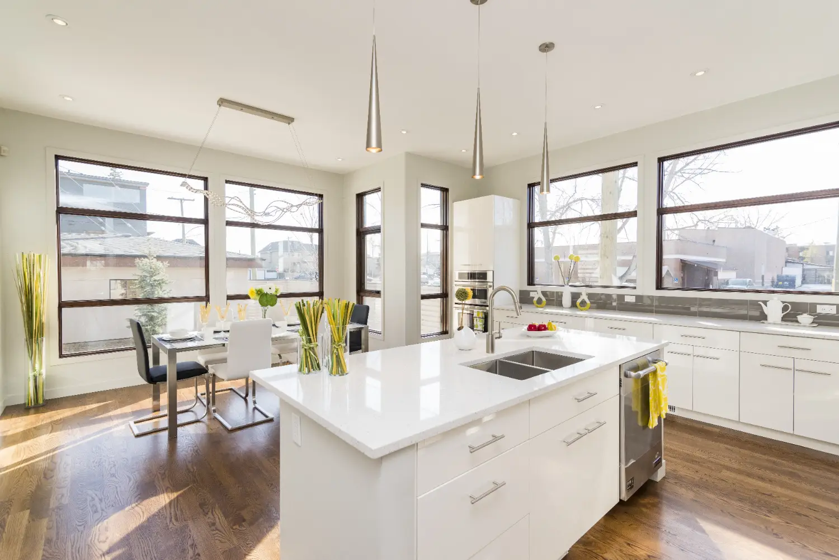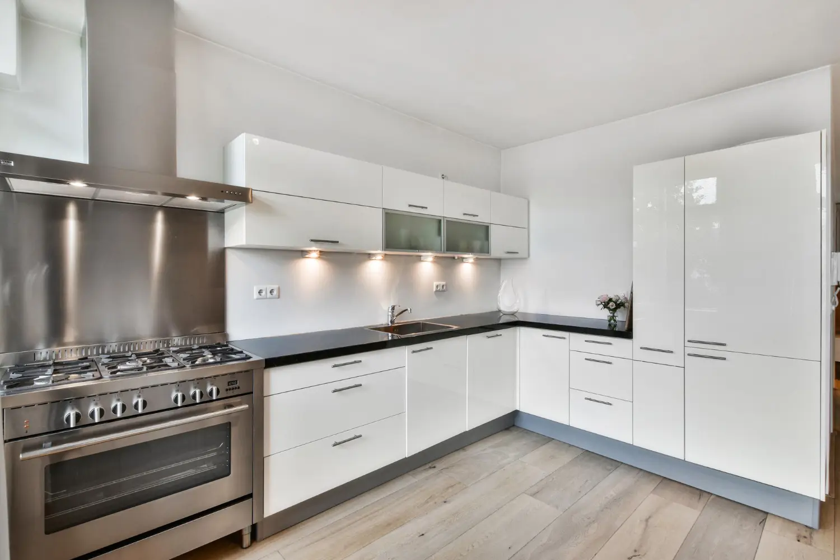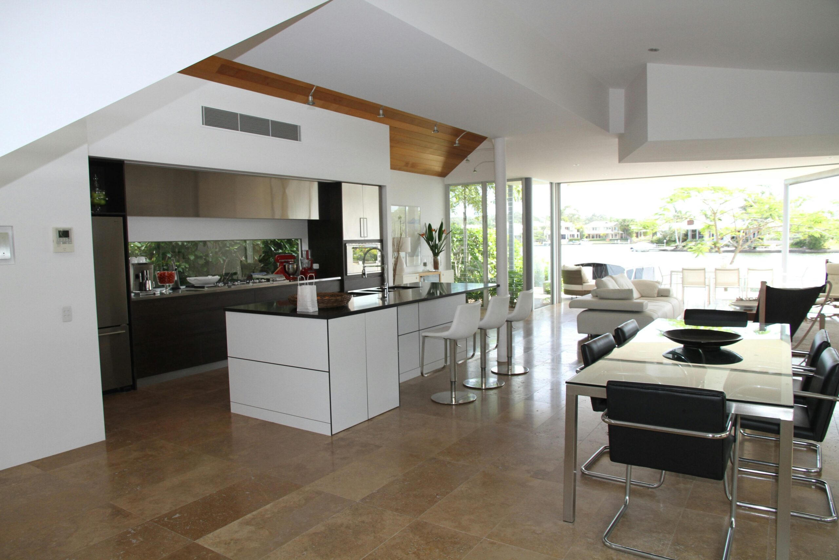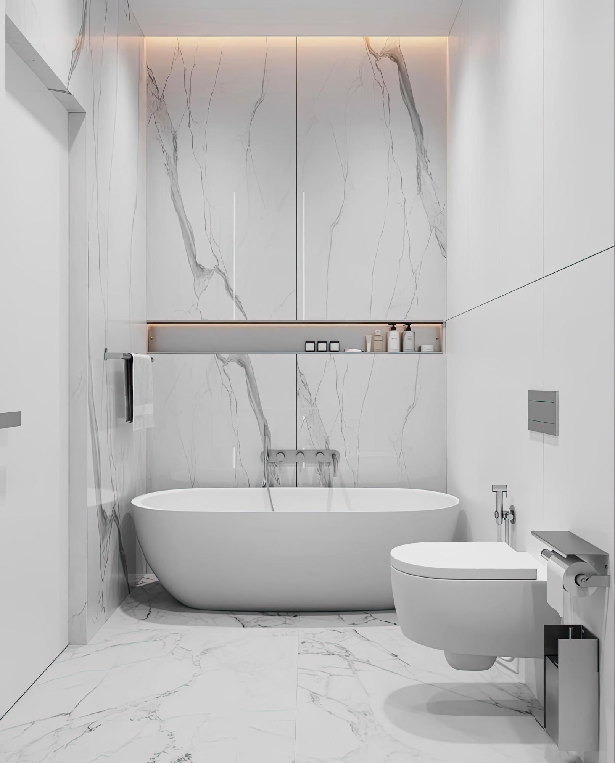Adding space to your Los Angeles property is a significant undertaking. Whether you’re in Woodland Hills, Sherman Oaks, Encino, Studio City, or Northridge, your project deserves the expertise that only a seasoned contractor like Impactful Construction Group can deliver. As a CA licensed contractor based in Woodland Hills, we specialize in open concept layouts, helping homeowners maximize their available space while adding a touch of luxury and customization to their homes.
Open concept layouts offer an unobstructed view, fostering a sense of spaciousness and fluidity in the house. They ensure an easy flow of light, air, and communication, making the home look larger and feel more welcoming. However, planning an open concept layout when adding space requires careful consideration and strategic planning.
Our experienced team at Impactful Construction Group is here to help you navigate this process with ease. We understand the unique challenges and opportunities that come with planning and implementing an open concept layout in LA properties. In this comprehensive guide, we’ll walk you through everything you need to know to make your project a success.
Table of Contents
ToggleUnderstanding Open Concept Layouts
Open concept layouts are a popular architectural trend in modern home designs. These layouts remove unnecessary walls and barriers to create a large, open space that combines multiple rooms into one. This design style can enhance the functionality and aesthetic appeal of your home, making it more comfortable and inviting for you and your guests.
However, designing an open concept layout is not a one-size-fits-all process. It requires an in-depth understanding of your home’s structure, your lifestyle, and your personal preferences. With the right guidance from experts like Impactful Construction Group, you can create an open concept layout that perfectly suits your needs.
Here are some key considerations when planning an open concept layout:
- Functionality: Determine the functions you want your open space to serve. It could be a combination of a living area, dining area, and kitchen.
- Flow: Consider how you and your family move through the space. The layout should allow for easy and comfortable movement.
- Lighting: Open spaces can take advantage of natural light, but you’ll also need to plan for adequate artificial lighting.
- Privacy: While open concept designs are, by nature, open, you may still want to create some sense of separation or privacy in certain areas.
Adding Space to Your Property
There are several ways to add space to your property. You might consider a room addition, a second story addition, or even a garage conversion. When planning your project, consider the existing structure of your house, your budget, and your long-term plans for the property.
Room additions can be a cost-effective way to add space and value to your home. They can be as simple as extending an existing room or as complex as adding a completely new room to your home. Second story additions, while more expensive and complex, offer the benefit of adding significant square footage without sacrificing yard space.
Garage conversions can also be a great option if you have unused garage space. This can be transformed into a livable space like a home office, guest room, or even a rental unit. The possibilities are endless, and our experienced team at Impactful Construction Group can help you explore all your options.
Designing Your Open Concept Layout
Designing your open concept layout involves choosing the right colors, materials, and furniture to create a cohesive and inviting space. It’s important to consider the overall style of your home and aim for a design that complements it. Whether you prefer a modern, minimalist look or a more traditional, cozy style, your design choices should reflect your personal taste and lifestyle.
Color plays a crucial role in open concept layouts. Using a consistent color palette throughout the space can help create a sense of unity and flow. Neutral colors like whites, grays, and beiges are popular choices for open concept spaces as they help to create a calm and spacious feel.
Choosing the right furniture is also essential. Opt for pieces that are proportional to your space and serve multiple functions. For instance, a kitchen island can serve as a cooking area, dining table, and storage space. A sofa with built-in storage can double as a place to relax and a spot to keep clutter out of sight.
Working with a Professional Contractor
Adding space to your property and planning an open concept layout is a complex project that requires professional expertise. Working with a licensed contractor like Impactful Construction Group ensures the project is completed to a high standard of quality, on time, and within budget.
Our experienced team will work closely with you from the initial planning stages through to the final touches, ensuring your vision is brought to life. We’ll handle all the necessary permits and inspections, manage the construction process, and provide you with regular updates on the progress of your project.
When choosing a contractor, consider their experience, reputation, and communication style. It’s important to feel comfortable with your contractor and trust in their ability to deliver your project successfully. Remember, the lowest bid may not always provide the best value in the long run.
FAQs
1. How long does it take to add space to a property?
The timeline for adding space to a property varies depending on the scope and complexity of the project. A simple room addition can take a few weeks to a few months, while a second story addition or complete home remodel can take several months to over a year. At Impactful Construction Group, we’ll provide you with a detailed timeline before starting work.
2. How much does it cost to add space to a property?
The cost of adding space to a property depends on several factors, including the size and complexity of the project, the materials used, and the current condition of your home. We’ll provide you with a detailed estimate before starting work, so you’ll know exactly what to expect.
3. Can I live in my home during the construction process?
Whether or not you can live in your home during the construction process depends on the scope of the project and local regulations. In some cases, it may be possible to live in a separate part of the house while work is being done. We’ll discuss this with you in detail before beginning work.
Conclusion
Planning an open concept layout when adding space to your Los Angeles property can enhance the functionality and aesthetic appeal of your home. With careful planning, strategic design choices, and the expertise of a professional contractor like Impactful Construction Group, you can transform your home into a beautiful and inviting space that perfectly suits your needs.
Ready to transform your space? Trust the experts at Impactful Construction Group. As CA licensed contractors based in Woodland Hills, we serve the entire Los Angeles area with premium construction and remodeling services. Call or text (323) 591-3717 for a free consultation and let’s bring your vision to life.
About Los Angeles and Neighborhoods We Serve
Los Angeles, the city of angels, is known for its diverse culture, bustling lifestyle, and stunning architecture. The real estate in this vibrant city varies from traditional single-story homes in the San Fernando Valley to luxurious high-rise apartments in downtown LA. Impactful Construction Group is proud to serve the following neighborhoods in the San Fernando Valley: Woodland Hills, Sherman Oaks, Encino, Studio City, Northridge, Tarzana, Burbank, Van Nuys, West Hills, and Calabasas.
Hiring a Kitchen Remodeling Contractor in Los Angeles
When hiring a kitchen remodeling contractor in Los Angeles, it’s essential to check their credentials, references, and portfolio. A reputable contractor should be able to provide a detailed estimate and timeline for the project. Ensure they have experience in handling projects similar to yours, and don’t hesitate to ask questions about their process and the materials they use. At Impactful Construction Group, we believe in transparency and quality in all we do.
Keywords: Open Concept Layout, Room Addition, Second Story Addition, Garage Conversion, Los Angeles Property, Impactful Construction Group, Licensed Contractor, Home Remodeling, Kitchen Remodeling, Home Improvement

