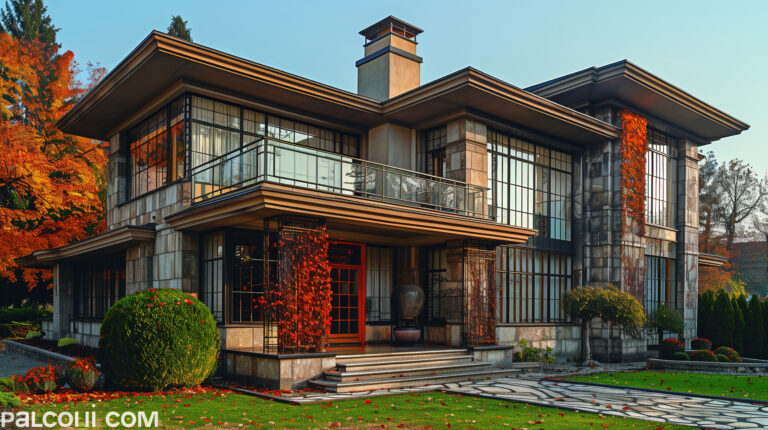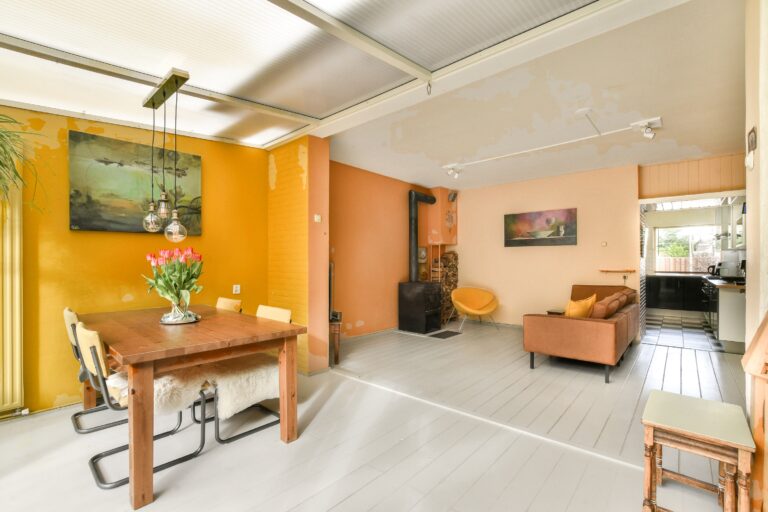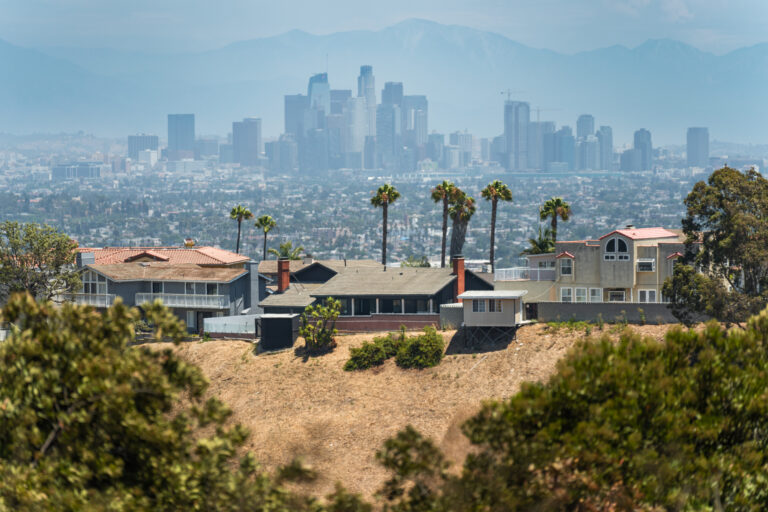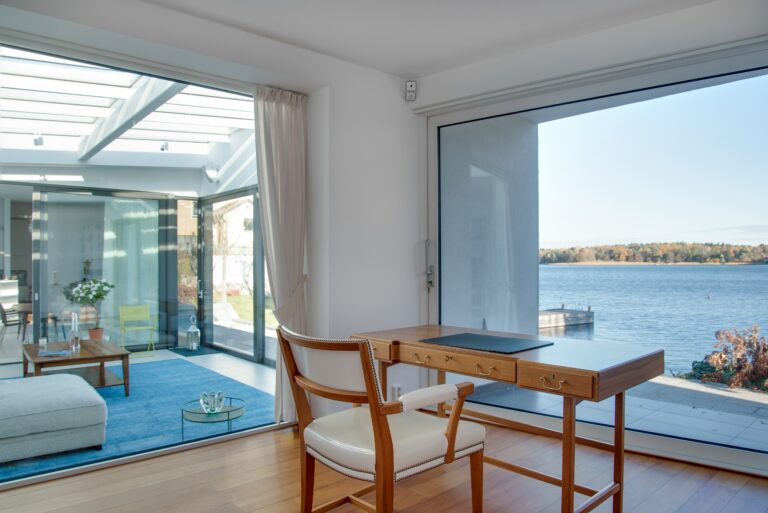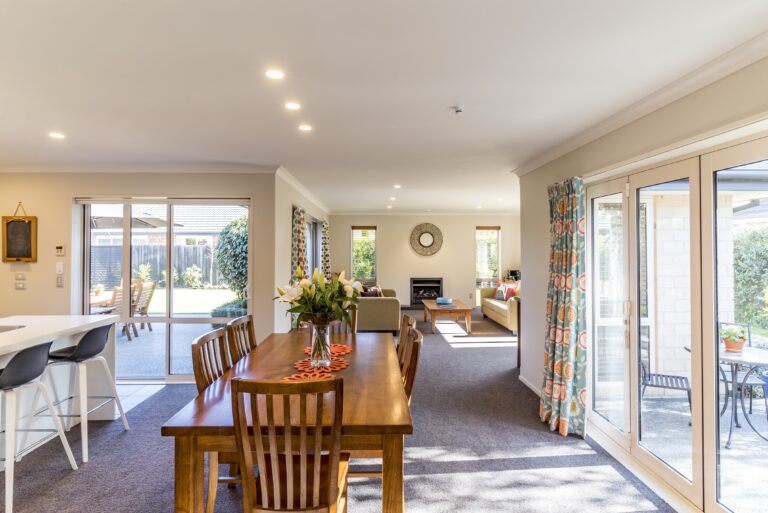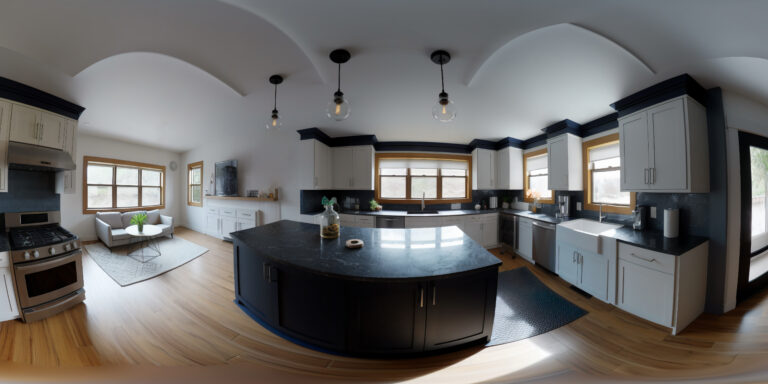Nestled in the heart of Los Angeles, Cheviot Hills is a neighborhood that blends classic charm with modern convenience, making it an ideal locale for homeowners seeking to maximize their property’s potential. As the demand for space continues to rise, garage conversions have emerged as a popular choice for residents looking to expand their living area without the hassle of moving. Transforming these often underutilized spaces into functional rooms not only enhances the home’s value but also caters to the diverse needs of contemporary living.
At Cheviot Hills, the importance of quality construction services cannot be overstated. With architectural integrity and attention to detail at the forefront, our team specializes in delivering exceptional garage conversions that seamlessly integrate with the existing structure. Our expertise in this niche service ensures that each project is tailored to meet the unique specifications and aspirations of our clients, resulting in a seamless blend of style, comfort, and functionality.
“
Understanding Cheviot Hills Garage Conversions
Converting a garage in Cheviot Hills, a charming neighborhood in Los Angeles, California, is an exciting venture that can significantly enhance your property’s value and utility. With the expertise of Impactful Construction Group, homeowners can transform underutilized spaces into functional living areas, such as guest suites, home offices, or rental units. However, navigating local building codes and requirements is crucial to ensure a smooth conversion process.
Cheviot Hills falls under the jurisdiction of the Los Angeles Department of Building and Safety (LADBS). This means that any garage conversion must comply with specific zoning laws and building codes. For instance, the Los Angeles Accessory Dwelling Unit (ADU) ordinance permits garage conversions as long as they adhere to guidelines regarding size, setbacks, and safety standards.
Local Building Codes and Requirements
One of the primary considerations in Cheviot Hills garage conversions is adhering to the Los Angeles ADU regulations. According to these regulations, the converted space must meet minimum size requirements, which typically start at 150 square feet. The ceiling height must be at least 7 feet, and the space must include essential amenities such as a sleeping area, kitchen, and bathroom facilities.
Impactful Construction Group ensures that all projects meet the stringent fire safety requirements set by the LADBS. This includes installing smoke alarms, carbon monoxide detectors, and providing adequate ventilation. Moreover, any structural modifications, such as adding windows or doors, must comply with seismic safety standards due to California’s earthquake-prone environment.
Parking is another consideration when converting a garage. While recent legislation has relaxed parking requirements for ADUs, particularly if the property is near public transportation, it is crucial to verify these details with local authorities to avoid any compliance issues.
Common Challenges and Solutions
One of the common challenges in garage conversions is dealing with existing structural limitations. Garages often have concrete floors, which may not be suitable for residential use without proper treatment. Impactful Construction Group addresses this by applying moisture barriers and installing appropriate flooring systems that meet residential standards.
Another challenge is ensuring adequate insulation and climate control. Garages are typically not designed for habitation, meaning they lack the necessary insulation to maintain comfortable temperatures. Our team employs advanced insulation techniques, including spray foam and rigid insulation panels, to create a comfortable living environment.
Plumbing and electrical modifications are also crucial in garage conversions. Impactful Construction Group’s licensed professionals ensure that all installations meet the California Electrical Code and the California Plumbing Code. This includes upgrading electrical panels to handle increased loads and ensuring proper sewage connections for new bathrooms or kitchens.
Best Practices and Professional Tips
One of the key best practices in garage conversions is to engage a licensed and insured contractor like Impactful Construction Group. This not only ensures compliance with local codes but also provides peace of mind knowing that the project is handled by experienced professionals.
Homeowners should consider the long-term functionality of the converted space. For instance, designing a flexible layout that can accommodate different uses over time can add significant value. Features like built-in storage, multi-purpose furniture, and open floor plans enhance versatility.
It is also advisable to incorporate sustainable building practices. Impactful Construction Group recommends using energy-efficient windows, LED lighting, and water-saving fixtures to reduce the environmental impact and utility costs.
Finally, obtaining the necessary permits before starting any construction work is essential. This involves submitting detailed plans to the LADBS for approval. Impactful Construction Group assists clients in preparing these documents and navigating the permitting process, ensuring timely and hassle-free project commencement.
““`
Now is the perfect time to transform your vision into reality. Don’t let your ideas sit on the back burner any longer. Take the first step towards a brighter future by reaching out to us today. Whether it’s a small improvement or a major project, we’re here to help you every step of the way. Call or text (323) 591-3717 for a free quote for your project, and let’s create something amazing together!
“`

