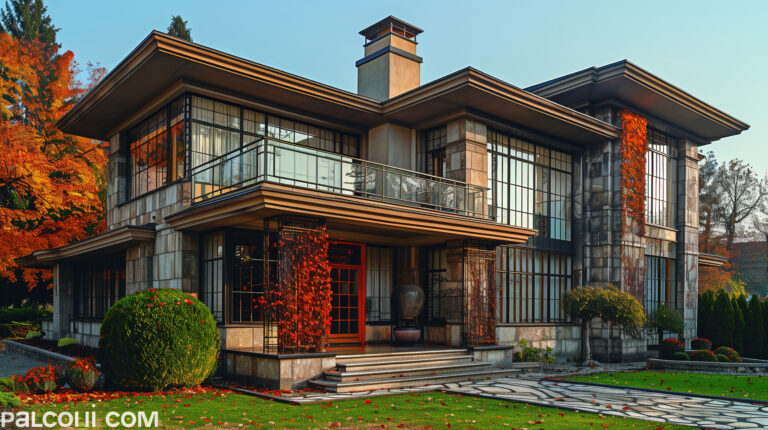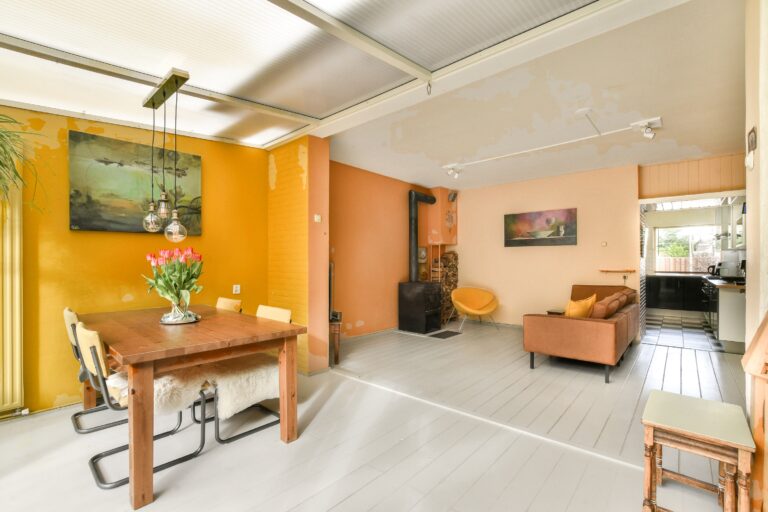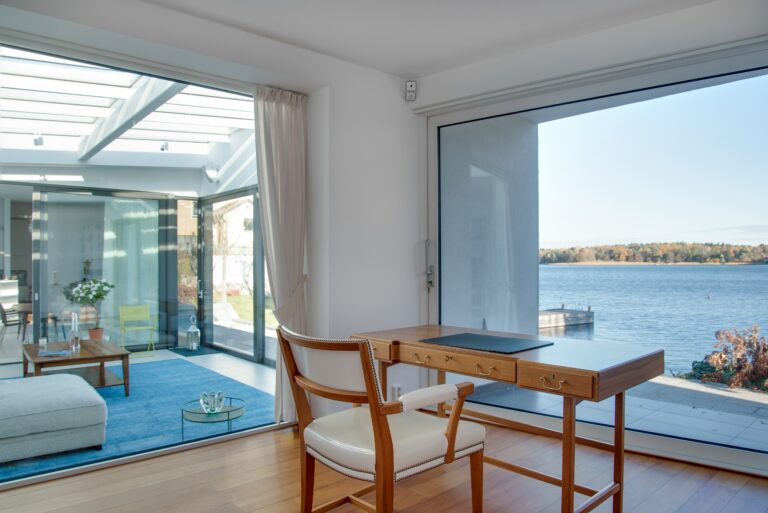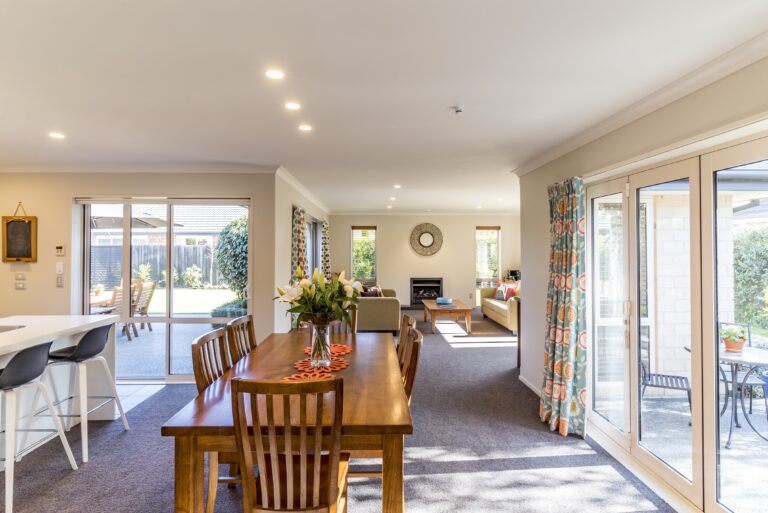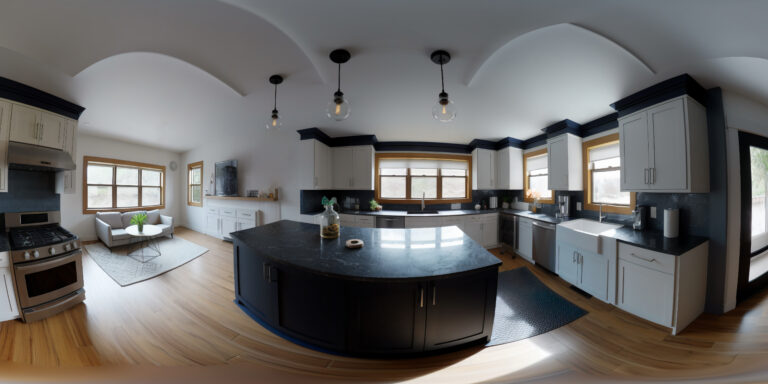Nestled in the vibrant heart of Hawthorne, where urban living meets suburban charm, homeowners are constantly seeking innovative ways to maximize their living spaces. One of the most popular trends is garage conversions, a transformative solution that adds both value and versatility to your home. Imagine turning an underutilized corner of your property into a stylish guest suite, a home office, or even a personal gym. The possibilities are endless, and with the right team, your vision can become a reality.
At the core of any successful garage conversion is quality construction, a factor that cannot be overstated. In a neighborhood like Hawthorne, where property values are at a premium, ensuring that your conversion is executed with precision and expertise is crucial. Our team specializes in garage conversions, boasting years of experience and a portfolio of stunning transformations. We understand the unique architectural nuances of Hawthorne homes and are committed to delivering exceptional results that blend seamlessly with the existing structure, ensuring your new space is both functional and aesthetically pleasing.
“““html
Understanding Local Building Codes and Requirements
When undertaking a garage conversion project in Hawthorne, California, it’s essential to be well-versed with the local building codes and regulations. The city of Hawthorne follows the California Building Standards Code, which lays down specific guidelines for accessory dwelling units (ADUs), including garage conversions.
The state law permits converting garages into living spaces, provided they meet certain criteria. First, the structure must comply with zoning ordinances, which dictate the allowable size and use of the converted space. In Hawthorne, homeowners must ensure that their garage conversion adheres to the minimum square footage requirements and maintains setbacks from property lines.
Another critical aspect is obtaining the necessary permits from the city’s Building and Safety Department. Impactful Construction Group assists clients in preparing and submitting the required architectural plans and documentation to secure these permits. Ensuring compliance with seismic safety standards, especially in earthquake-prone California, is a must. This includes proper foundation work and structural reinforcements.
Homeowners must also address parking requirements. While converting a garage into a living space, alternative on-site parking must often be provided. Furthermore, garage conversions in Hawthorne must comply with fire safety regulations, including the installation of smoke alarms and proper egress windows.
Common Challenges and Solutions
Garage conversions can present several challenges, but with the right approach and expertise, these can be effectively managed. One common issue is dealing with the existing infrastructure. Many garages are not built with the intention of being living spaces, thus lacking insulation, plumbing, or adequate electrical wiring.
Impactful Construction Group addresses these challenges by upgrading electrical panels to support additional load, installing energy-efficient insulation, and ensuring the plumbing meets residential standards. Additionally, leveling the floor to match the main house and installing moisture barriers are critical steps to creating a comfortable living environment.
Space constraints can also pose a problem, as garages are typically smaller than the average room. Clever design solutions, such as open floor plans and multi-functional furniture, can help maximize available space. The use of natural light through strategically placed windows or skylights can make a significant difference in creating a welcoming atmosphere.
Another challenge is maintaining the aesthetic continuity between the newly converted space and the existing home. Selecting materials and finishes that complement the existing property is crucial. Impactful Construction Group works closely with clients to select suitable design elements that blend seamlessly with the rest of the home.
Best Practices and Professional Tips
A successful garage conversion in Hawthorne requires meticulous planning and execution. Here are some best practices and tips from Impactful Construction Group to ensure a smooth project.
- Hire Experienced Professionals: Partnering with a reputable contractor like Impactful Construction Group can make a significant difference. Our team’s expertise in local codes, design, and construction ensures high-quality results.
- Plan for Adequate Lighting and Ventilation: Incorporating ample natural and artificial lighting, along with proper ventilation systems, is essential for comfort and health. Consider installing energy-efficient windows and HVAC systems.
- Focus on Energy Efficiency: Utilize energy-efficient appliances, LED lighting, and smart home technologies to reduce utility costs. Proper insulation and weatherproofing can significantly impact energy savings.
- Consider Future Needs: Design the space with flexibility in mind, allowing for future adaptations or changes in use. This might include adding wiring for potential room expansions or multi-functional areas.
- Regular Communication: Maintain open lines of communication with your contractor. Regular updates and discussions can help address any issues promptly and keep the project on track.
By adhering to these best practices and leveraging the expertise of Impactful Construction Group, homeowners in Hawthorne can transform their garages into functional, beautiful living spaces that add value to their property.
“`
As you stand on the brink of transforming your vision into reality, remember that every great project begins with a single step. Don’t let hesitation hold you back from achieving your dreams. Take that decisive action today and reach out to us. Whether it’s a simple inquiry or the start of something big, we’re here to support you every step of the way. Call or text (323) 591-3717 for a free quote for your project, and let’s embark on this exciting journey together.

