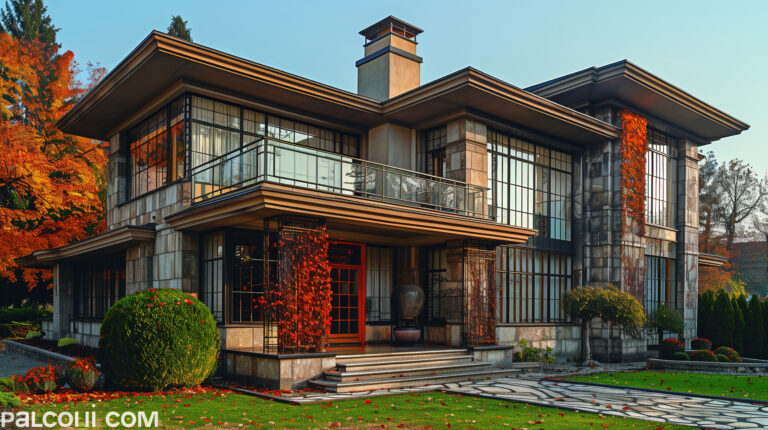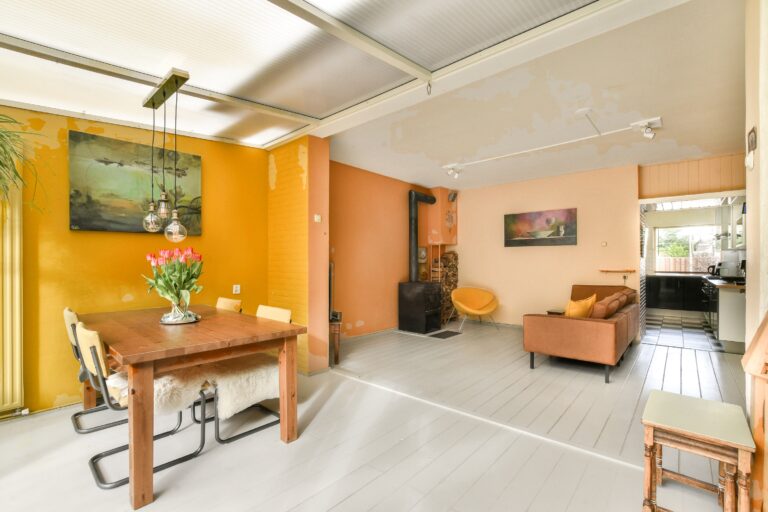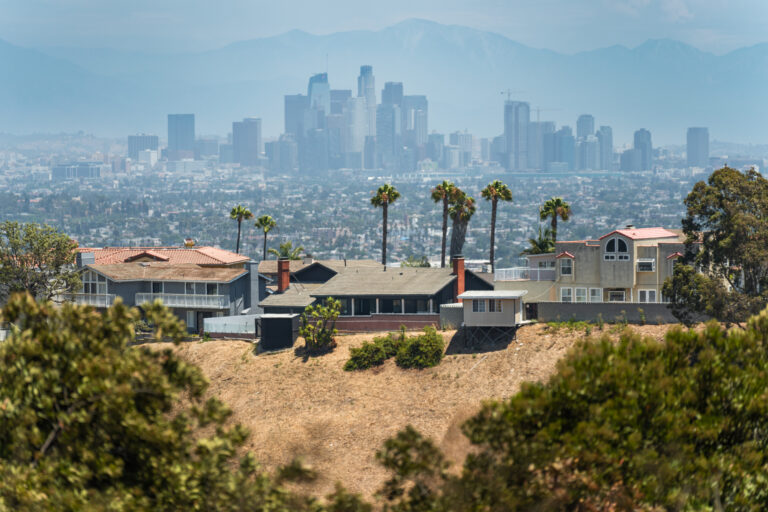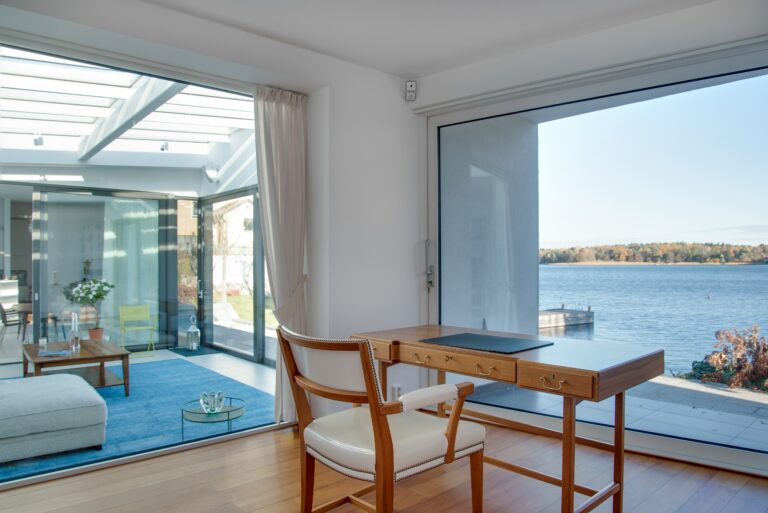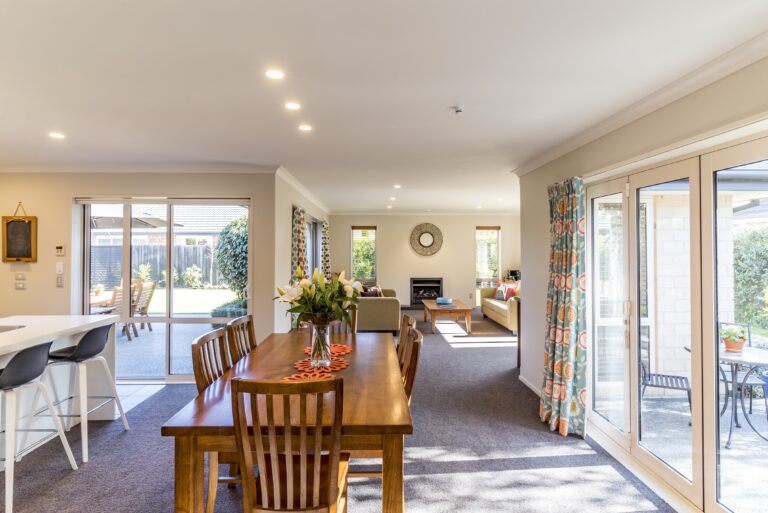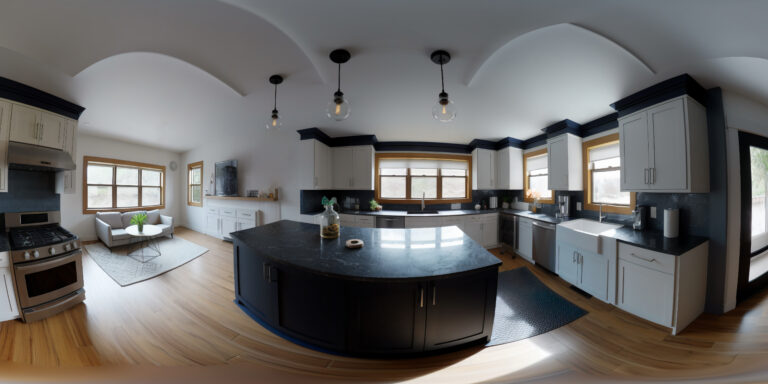Imagine transforming an underutilized garage space in the heart of Santa Monica into a stunning, functional living area that not only enhances your property’s value but also meets the unique lifestyle needs of Southern California residents. Garage conversions are gaining immense popularity in this vibrant city, where every square foot is precious, and the demand for innovative living solutions continues to rise. Whether you’re looking to create a cozy guest suite, a chic home office, or a spacious studio, the possibilities are endless when you work with construction experts who understand the local landscape and regulations.
At our company, we pride ourselves on delivering top-tier garage conversion services that blend creativity with quality craftsmanship. Our team possesses in-depth expertise in navigating the complexities of Santa Monica’s building codes and zoning laws, ensuring a seamless transformation process from start to finish. With a keen eye for detail and a commitment to excellence, we strive to exceed our clients’ expectations, crafting spaces that are not only aesthetically pleasing but also structurally sound and energy-efficient.
““`
Understanding Santa Monica Garage Conversion Requirements
Garage conversions in Santa Monica have become increasingly popular as homeowners seek to maximize their property’s potential by adding livable space. Given the city’s high property values, converting a garage into a living area can be a cost-effective way to increase property utility and value. However, undertaking such a project in Santa Monica requires a thorough understanding of local building codes and regulations.
The City of Santa Monica has specific guidelines for garage conversions, primarily aimed at ensuring safety and maintaining the community’s aesthetic standards. One of the key requirements is obtaining the proper permits. Homeowners must apply for a building permit through the City’s Planning and Community Development Department. This includes submitting detailed plans of the proposed conversion, which must comply with zoning and safety regulations.
Another critical aspect is adhering to the California Building Standards Code, known as Title 24, which outlines energy efficiency standards. This includes proper insulation, energy-efficient windows, and possibly solar panel installations to meet the city’s sustainability goals. Additionally, the conversion must conform to the city’s parking requirements, ensuring that replacing the garage does not negatively impact the neighborhood’s parking availability.
Overcoming Common Challenges in Garage Conversions
Converting a garage into a habitable space in Santa Monica presents several challenges, primarily due to the city’s stringent regulations and the structural limitations inherent in garages. One common issue is ensuring the space is adequately ventilated and insulated, as garages are not typically built for habitation. Impactful Construction Group addresses this by installing high-quality insulation and modern HVAC systems to ensure comfort and compliance with energy codes.
Another challenge is dealing with the existing infrastructure. Many garages have flooring and walls that are not suitable for living spaces. This requires significant modifications, including leveling floors, reinforcing walls, and installing plumbing and electrical systems. Impactful Construction Group employs experienced professionals to handle such complex tasks efficiently and effectively, ensuring that all work meets local building standards.
Furthermore, converting a garage requires careful consideration of design elements to ensure the new space complements the existing home. This can be particularly challenging in older neighborhoods with specific architectural styles. Working with experienced designers and architects can help create a seamless transition between the old and new spaces, maintaining the home’s overall aesthetic appeal.
Best Practices and Professional Tips
When embarking on a garage conversion project in Santa Monica, following best practices can make the process smoother and more successful. Here are some professional tips from Impactful Construction Group:
- Plan Thoroughly: Proper planning is crucial. This includes understanding the zoning laws, architectural review requirements, and ensuring that your conversion idea fits within the property’s footprint without encroaching on setbacks.
- Hire Licensed Professionals: Working with a licensed and insured general contractor like Impactful Construction Group is essential. Their expertise can help navigate the complex regulatory environment and ensure that the conversion is done safely and legally.
- Consider Multifunctional Designs: To maximize the utility of the converted space, consider designs that allow for multifunctionality, such as a home office that doubles as a guest room or a studio apartment that includes a kitchenette and bathroom.
- Focus on Energy Efficiency: Incorporate energy-efficient fixtures and appliances to not only comply with Title 24 but also reduce long-term utility costs. This includes LED lighting, low-flow plumbing fixtures, and energy-efficient HVAC systems.
- Think Long-Term: While the immediate goal might be to add living space, consider how the conversion will serve future needs or potential buyers. Versatile spaces that can adapt over time add more value to the property.
By understanding local regulations, addressing common challenges proactively, and employing best practices, homeowners in Santa Monica can successfully transform their garages into beautiful, functional living spaces. Impactful Construction Group’s expertise ensures that these projects not only meet legal standards but also enhance the overall value and livability of the home.
““`
Don’t let your vision remain just a dream. Take the first step towards turning it into reality today. Our expert team is ready to help you every step of the way, ensuring your project is completed with the utmost quality and care. Call or text (323) 591-3717 for a free quote for your project and let’s get started on something amazing together!
“`

