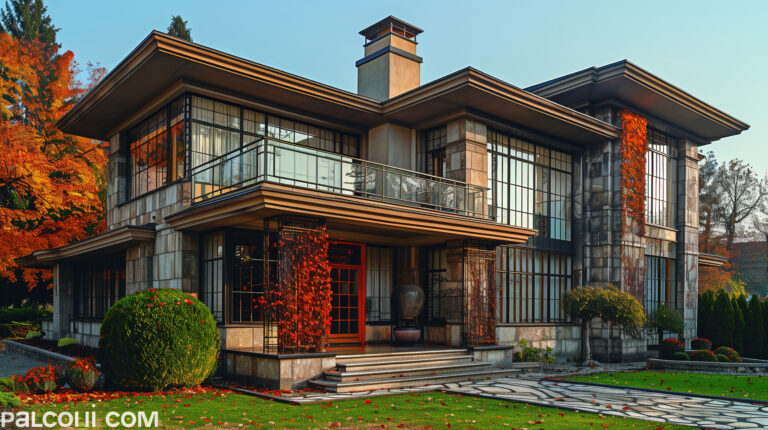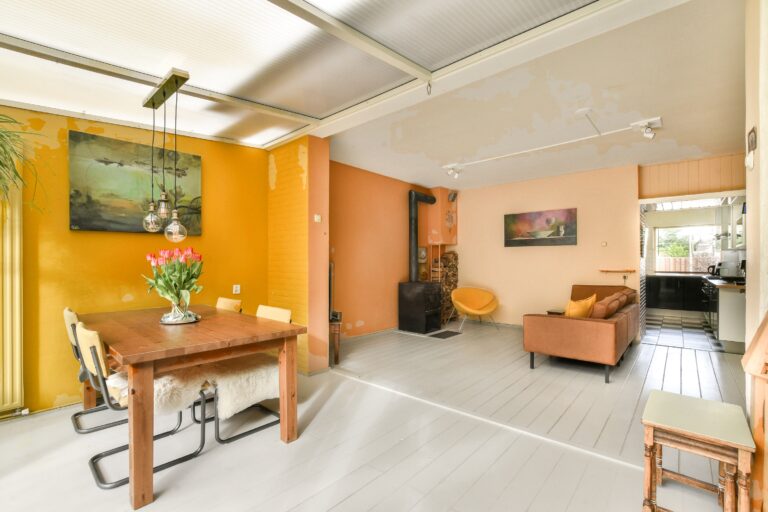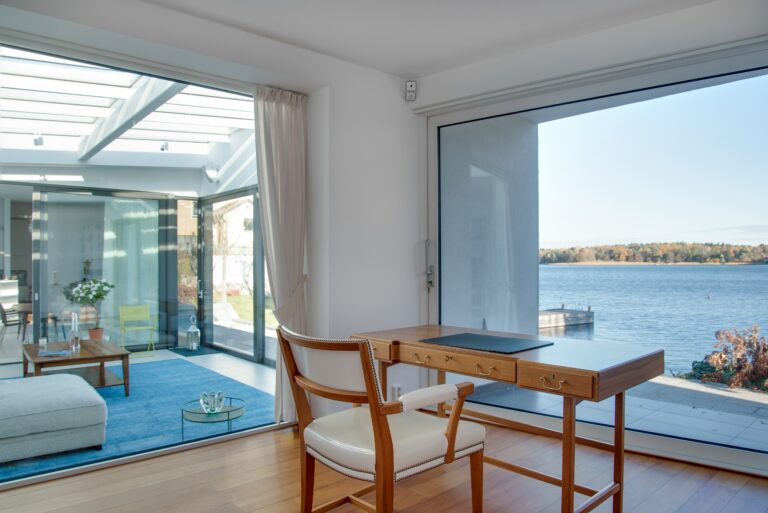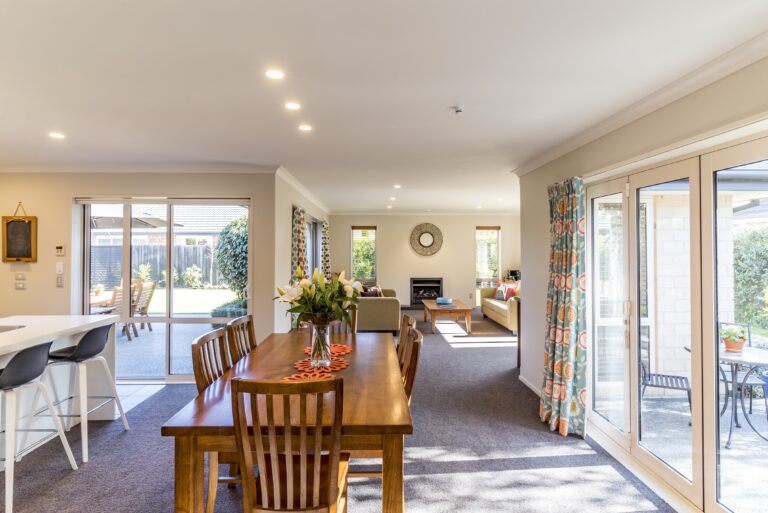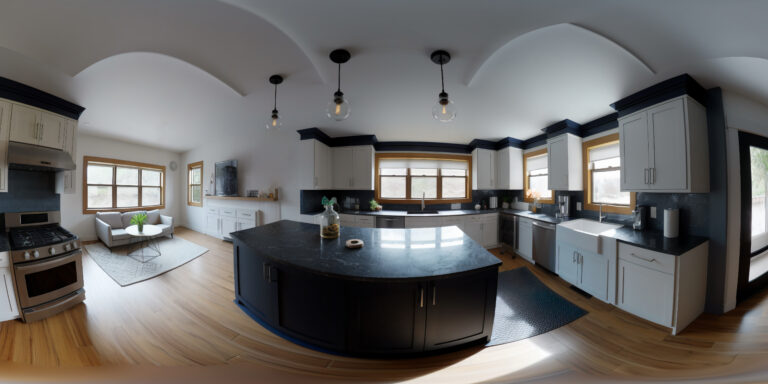Nestled within the vibrant community of Westwood, transforming underutilized spaces into functional living areas has become more than just a trend—it’s a necessity. As real estate prices soar and families grow, the demand for innovative living solutions is at an all-time high. This is where Westwood Garage Conversions step in, offering a unique opportunity to maximize your home’s potential without the hassle of relocating. Imagine transforming your cluttered garage into a cozy guest suite, a state-of-the-art home office, or even a chic studio apartment. The possibilities are endless, and with the right expertise, your garage conversion can become a seamless extension of your home.
When it comes to quality construction services, attention to detail and craftsmanship are paramount. Our team specializes in Westwood garage conversions, bringing years of experience and an unrivaled commitment to excellence. We understand the unique architectural nuances of Westwood homes and tailor each project to harmoniously blend with the existing structure. Whether you’re looking to increase your property’s value or simply need more space, our expert team ensures that every conversion is executed with precision, delivering a finished product that exceeds expectations and withstands the test of time. Trust us to turn your vision into reality, with a focus on quality and customer satisfaction that sets us apart in the industry.
“
Understanding Local Building Codes and Requirements
When considering a garage conversion in Westwood, California, it’s crucial to understand the local building codes and requirements to ensure compliance and avoid potential legal issues. The state of California has specific regulations that govern Accessory Dwelling Units (ADUs), which include garage conversions.
Firstly, it’s important to check the zoning laws in Westwood. Typically, these conversions are permissible in residential zones, but it’s vital to verify with the local planning department. Westwood follows the California state mandate which allows ADUs in single-family and multi-family zones, provided they meet certain criteria.
According to the California Building Standards Code, garage conversions must adhere to requirements regarding insulation, ventilation, and fire safety. The converted space should have a minimum ceiling height of 7 feet and meet the energy efficiency standards as per the California Energy Commission. It’s critical to obtain the necessary permits before starting the construction to avoid fines or forced removal of the conversion.
Impactful Construction Group, being a licensed and insured general contractor, has the expertise to navigate these regulations effectively. They ensure that all aspects of the conversion, from structural integrity to safety measures, are in line with the California Residential Code.
Common Challenges and Solutions in Garage Conversions
Transforming a garage into a habitable space comes with its set of challenges. One of the primary issues is dealing with the existing structure which might not be suited for residential use. For instance, garages often lack proper insulation, plumbing, and adequate electrical systems.
To address these challenges, Impactful Construction Group recommends starting with a thorough assessment of the existing garage structure. This involves checking for any structural weaknesses, moisture issues, or foundational concerns. Solutions may include reinforcing the foundation, upgrading insulation, and installing vapor barriers to prevent moisture ingress.
Another common challenge is ensuring adequate natural light and ventilation. Garages typically have limited windows, which can make the converted space feel cramped and dark. A practical solution is to install additional windows or skylights to increase daylight exposure and improve airflow. This not only enhances the livability of the space but also ensures compliance with health and safety standards.
Dealing with the garage door is another significant consideration. Most conversions involve removing the garage door and replacing it with a wall or a large window, depending on the desired design and function of the space. Impactful Construction Group provides innovative solutions to seamlessly integrate the new wall or window with the existing architecture, ensuring both aesthetic appeal and functional efficiency.
Best Practices and Professional Tips for Garage Conversions
When undertaking a garage conversion in Westwood, adhering to best practices can significantly enhance the project’s success. Impactful Construction Group emphasizes the importance of a detailed planning phase. This includes setting a realistic budget, timeline, and defining the intended use of the converted space.
- Engage Professionals Early: Consult with architects and designers to optimize the layout and functionality of the space. Professional input can help anticipate potential issues and streamline the conversion process.
- Consider Future Needs: Plan the space with flexibility in mind. Whether it’s an additional bedroom, a home office, or a rental unit, designing with future adaptability can maximize the utility and value of the conversion.
- Incorporate Sustainable Practices: Utilize energy-efficient materials and systems. This includes LED lighting, energy-efficient HVAC systems, and sustainable materials such as recycled insulation and low-VOC paints.
Impactful Construction Group also recommends obtaining a comprehensive understanding of the resale value implications of a garage conversion. While these conversions can add significant value to a home, it’s essential to ensure that the design and execution align with the broader market trends and buyer expectations in Westwood.
Lastly, maintaining transparency and regular communication with contractors and stakeholders can help mitigate misunderstandings and keep the project on track. Regular updates and clear documentation ensure that all parties are aligned with the project’s goals and timelines.
By following these best practices and leveraging the expertise of seasoned professionals like Impactful Construction Group, homeowners in Westwood can transform their garages into functional, compliant, and aesthetically pleasing spaces that enhance their property’s value and utility.
““`
Now is the perfect time to transform your vision into reality. Don’t let your ideas sit idle any longer. Take the first step towards making your dream project come to life. Our team of experts is ready to assist you every step of the way, offering personalized solutions tailored to your needs. Call or text (323) 591-3717 for a free quote for your project and experience the difference that dedicated, professional service can make. Your future awaits—let’s build it together!
“`

